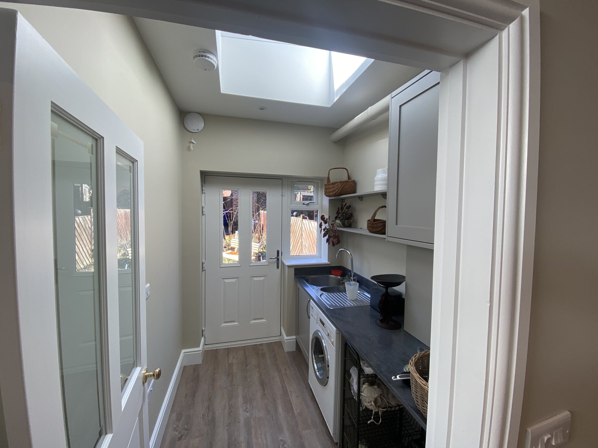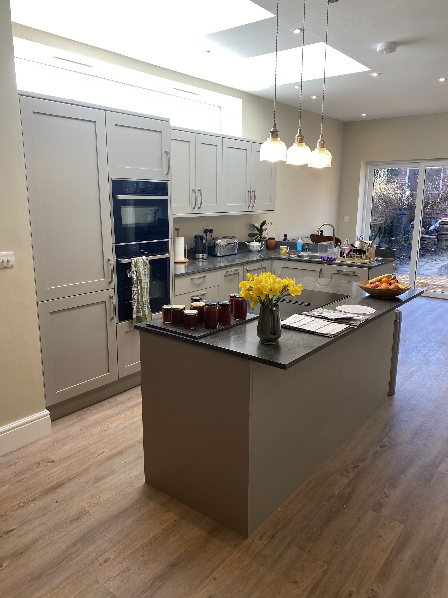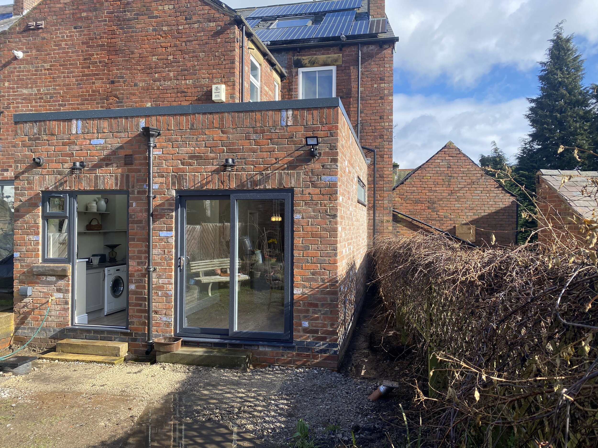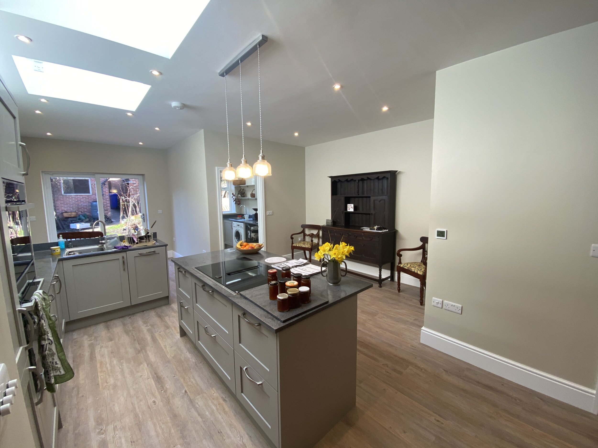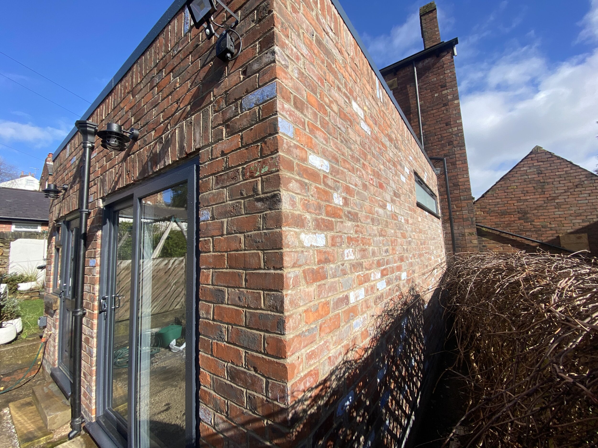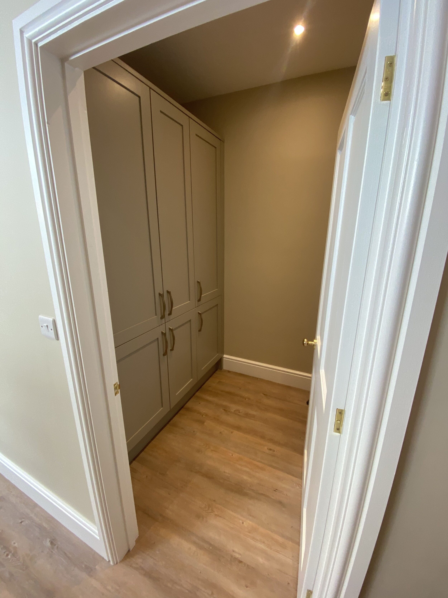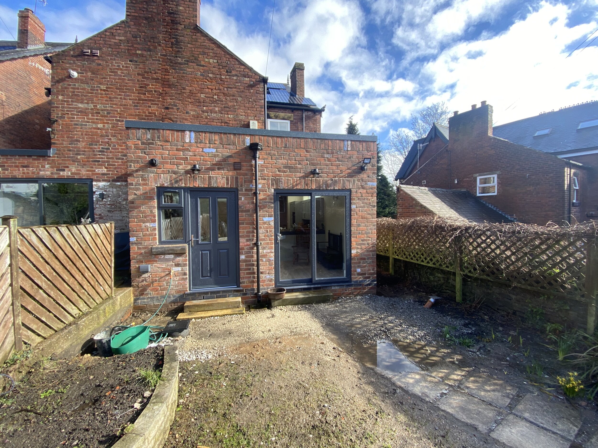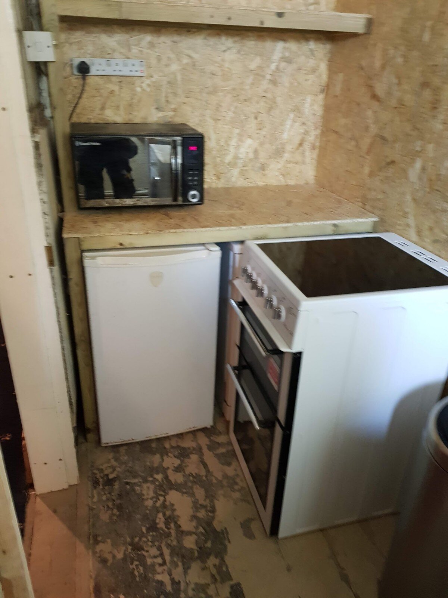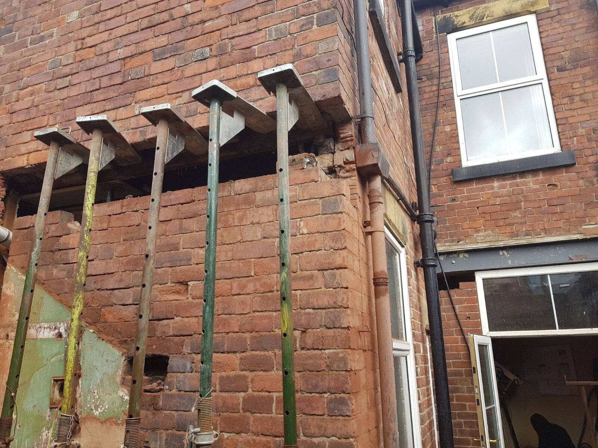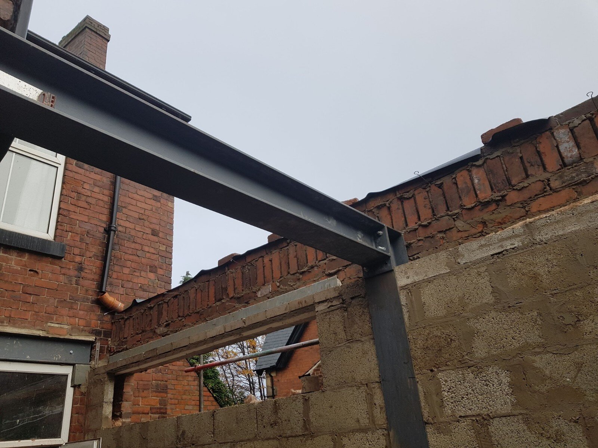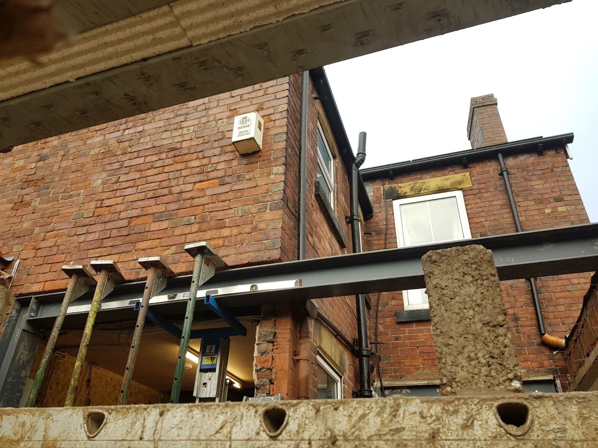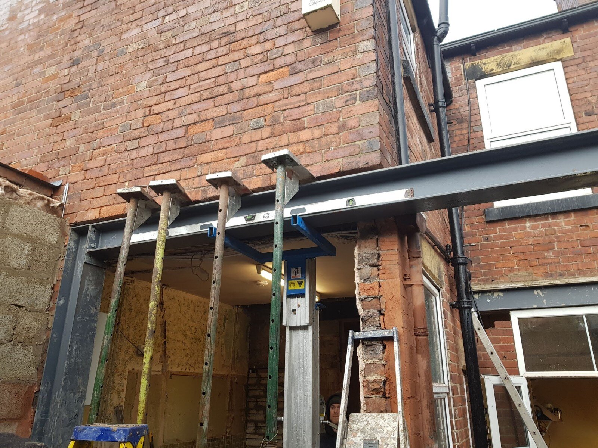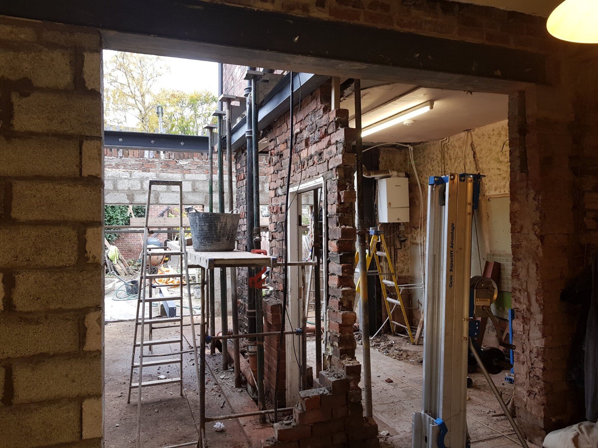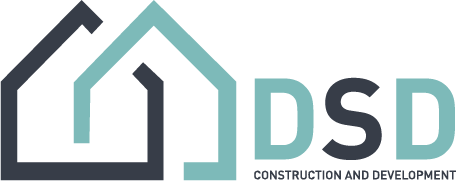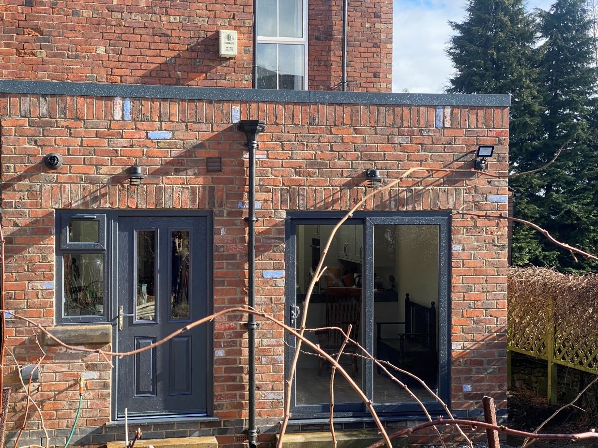
Rear & Side Extension
Location
Crookes, Sheffield S10
About the Project
Our clients wanted a side and rear extension to expand their downstairs living area and create a versatile space to suit their lifestyle. The plans incorporated an open plan living, kitchen and dining area, pantry, utility room, and ground floor shower room.
The project included the removal of all rear and external walls, installation of substantial structural supports, and constructing a flat parapet GRP roof which included clever electric opening skylights. Our team fitted a temporary kitchenette so our client was not left without the essentials during the building process.

