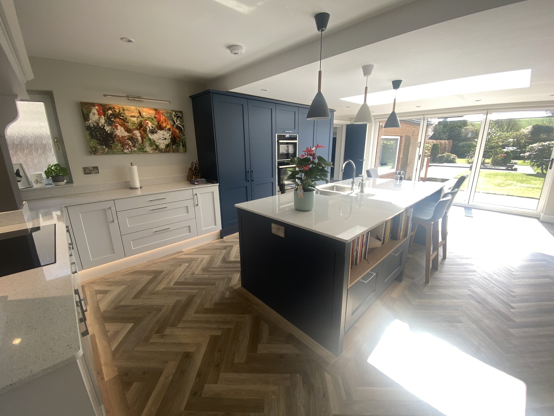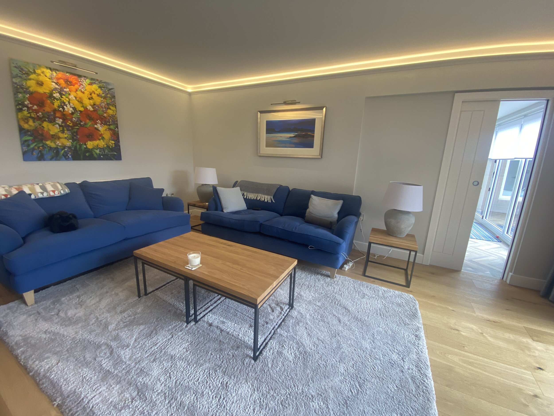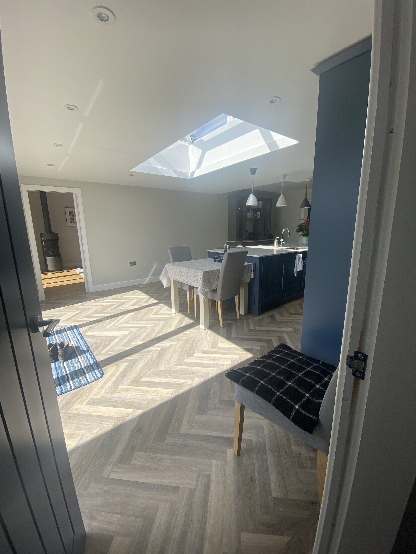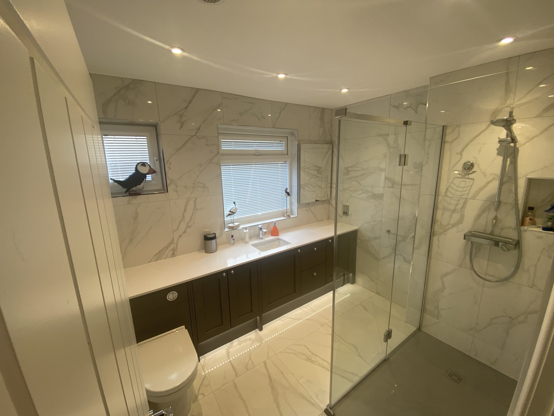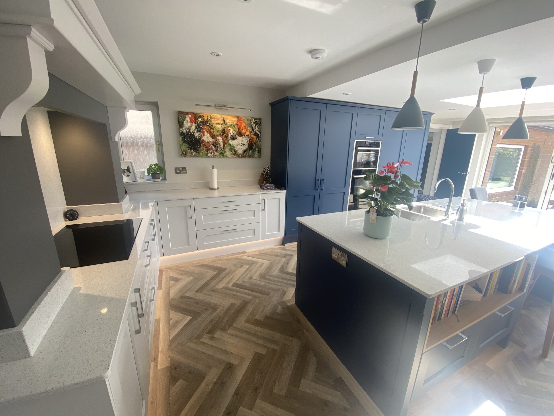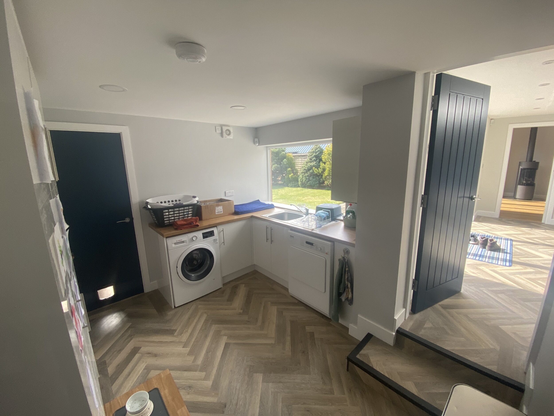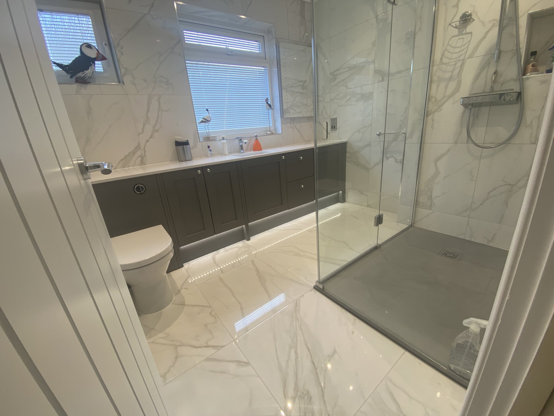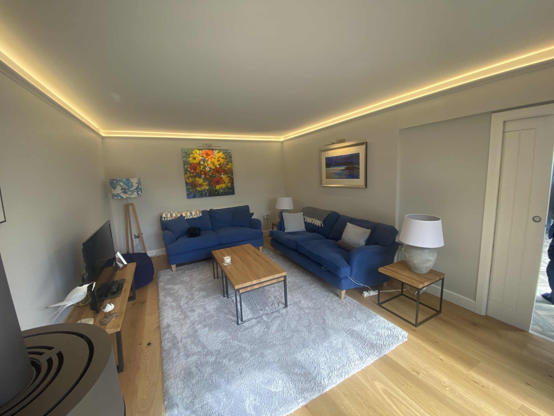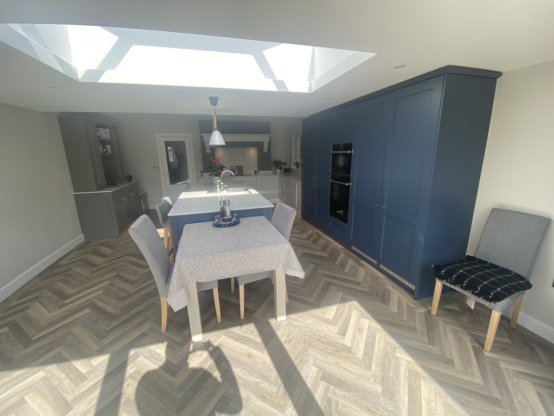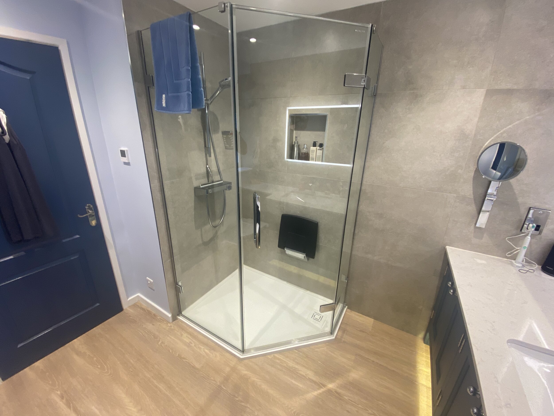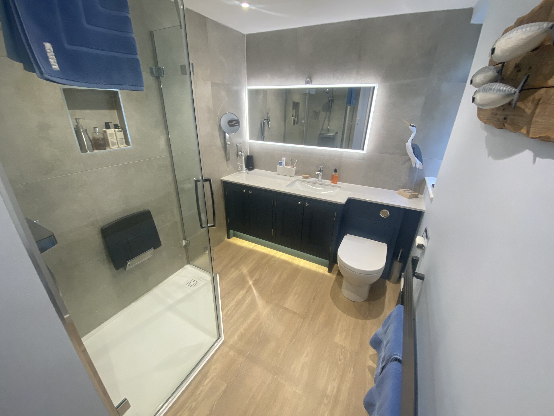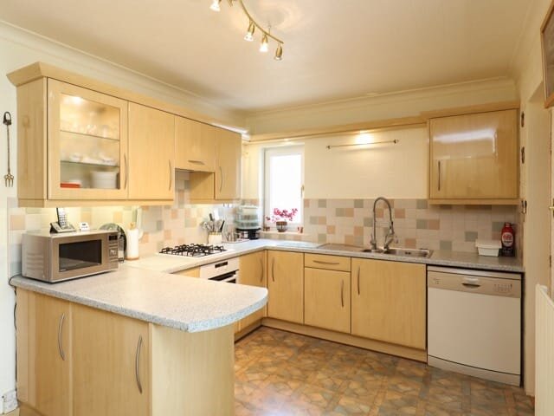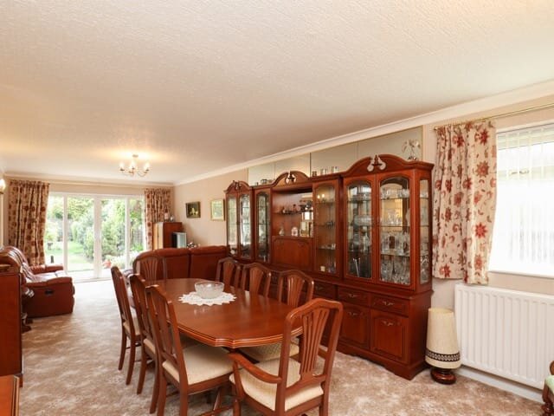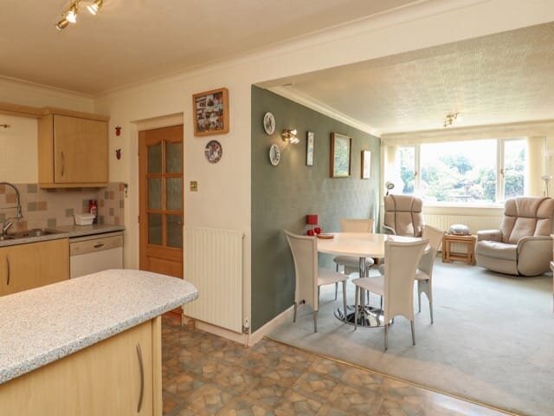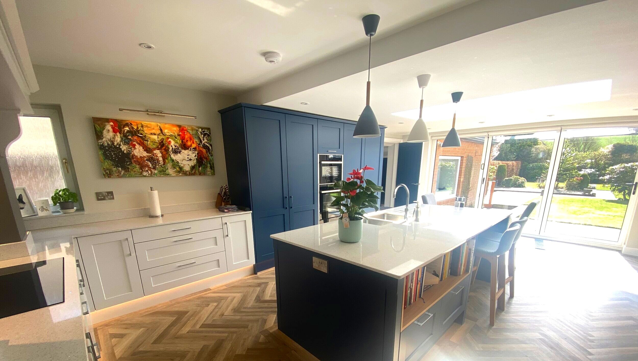
Kitchen & Garage Conversion
Customer Review
“Our project wasn’t a new build but a remodeling of part of the ground floor in our dormer bungalow. We now have a spacious kitchen with lots of light from large windows and lantern light, a better-proportioned sitting room, a new study/bedroom created from part of the lounge, a new utility room taken from part of the very long garage, and 2 newly refurbished bathrooms.
Throughout the conversion, the team was considerate and kept us fully informed. They even built a temporary wall to shield us from dust and cold while in the initial stages of knocking through walls etc. and connected up a temporary cooker and washing machine so we could continue to live and work from home during the pandemic.
Now the building and fitting work has been finished, we are delighted with our new living spaces. Everything has been finished to a high standard with lots of attention to detail. The team overall was very friendly, flexible, and considerate and the whole project was well coordinated by Tom who made sure our home was in safe hands.” - Kathryn Lewis
Location
Lodge Moor, Sheffield S10
About the Project
Our clients wanted an open-plan entertaining space with lots of natural light so they could bring their family together.
Through a number of structural alterations, we changed the layout of their existing lounge to accommodate a new office space, and create a better proportioned living area.
The build incorporated a utility room into the existing attached garage, a new bathroom, space-saving features like pocket doors, a roof lantern and bi-fold doors that extended onto the garden decking area.
