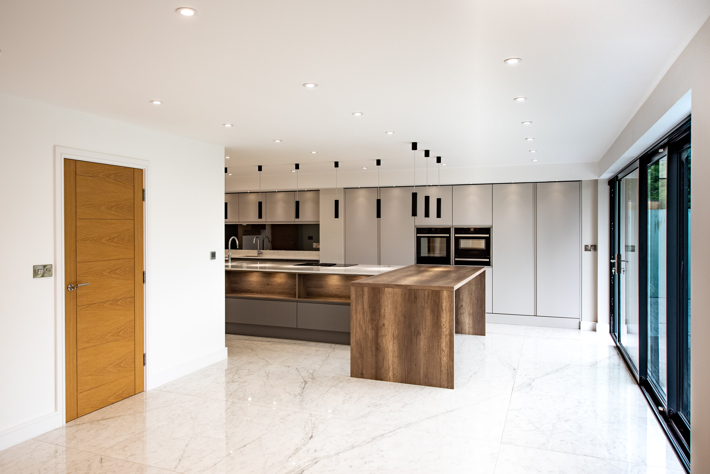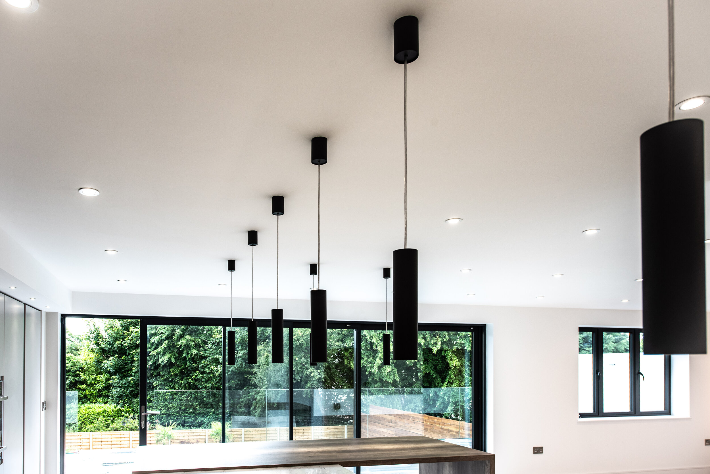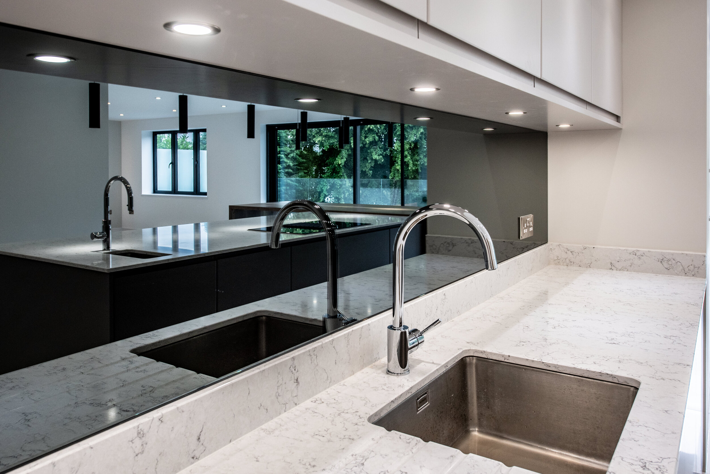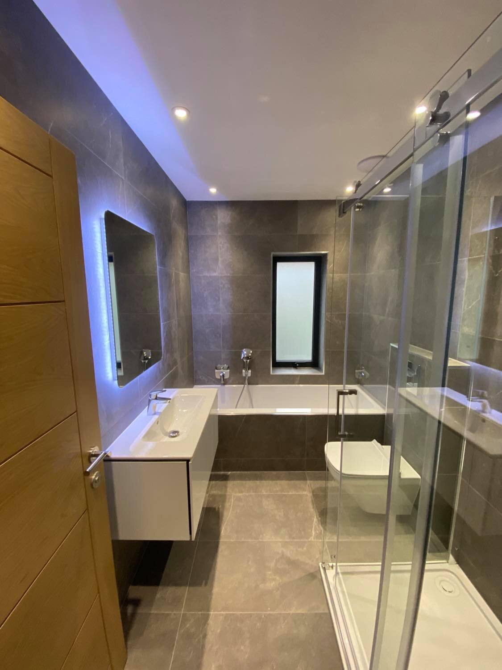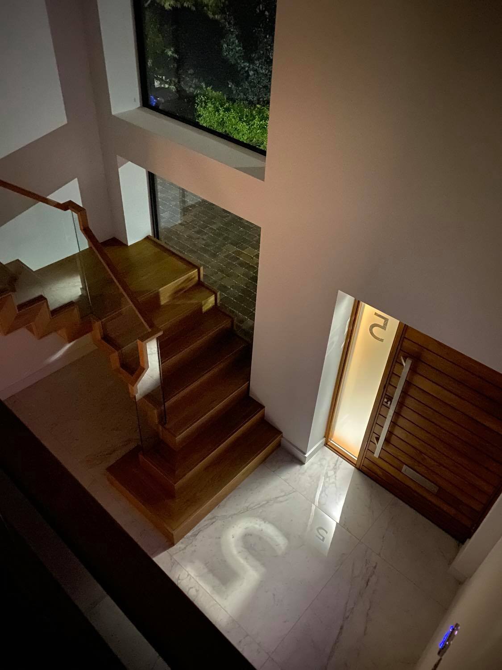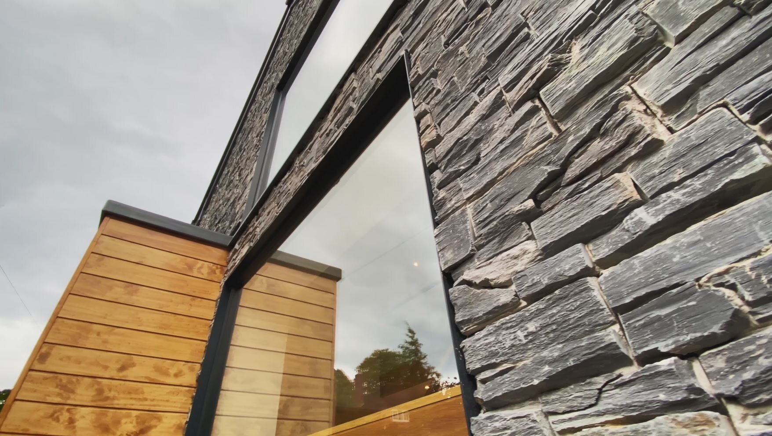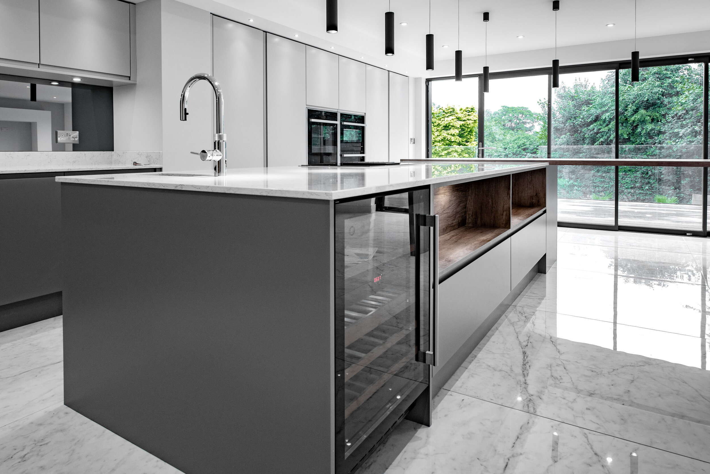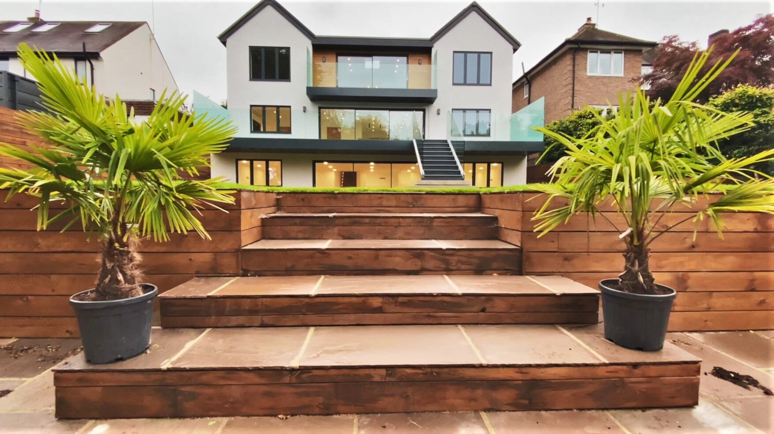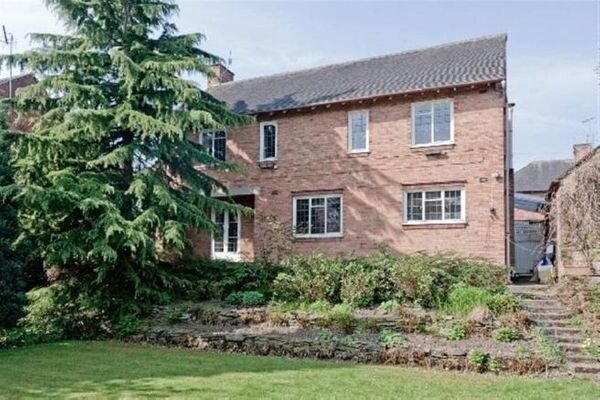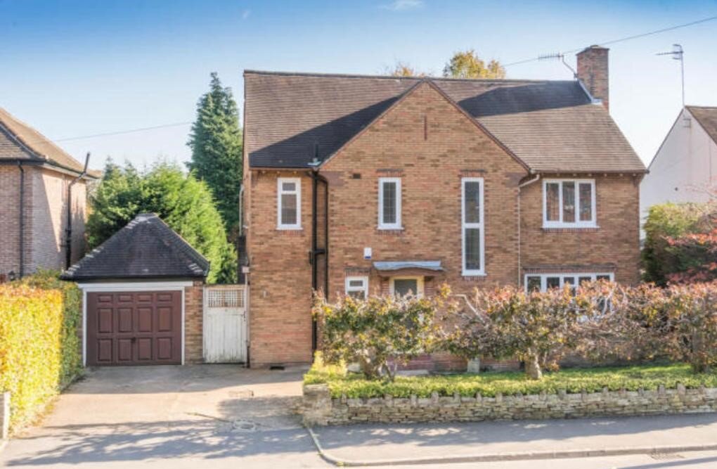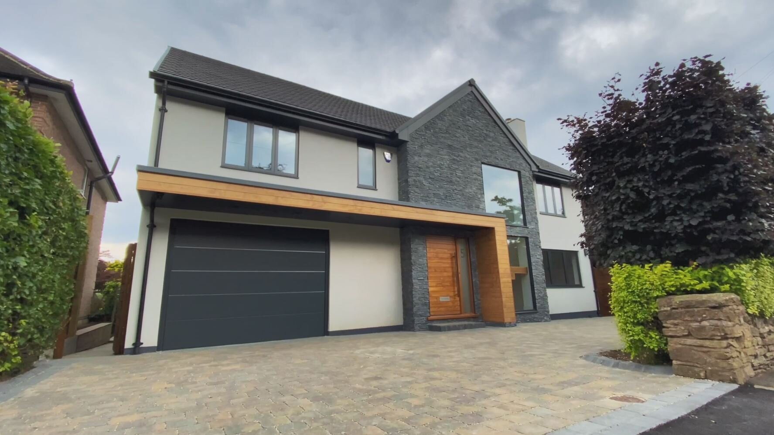
Complete House Renovation & Remodel
Location
Stumperlowe, Fulwood, Sheffield, S10
About the Project
DSD took on a project to entirely transform an outdated three-bedroom house into a luxury, open plan three-story, five-bedroom state-of-the-art contemporary home.
The open plan kitchen-living-dining area was the focal point of the transformation, creating a spacious living area that took advantage of the surrounding landscape and views. We incorporated secret doors into the kitchen units that led to a cleverly placed separate utility and cook’s pantry.
From the living space, over five meters of glass sliding doors led seamlessly onto a cantilevered balcony with millboard decking and a frameless glass balustrade, complete with a sound feature, chain drain.
The entrance hall, which led to a gallery landing on the third floor, was designed to include floating zig zag stairs and floor-to-ceiling windows – letting natural light flood in.
The third floor comprised of three bedrooms with en-suites and two bedrooms connected by a Jack and Jill bathroom while sliding doors were used throughout to make clever use of space.

